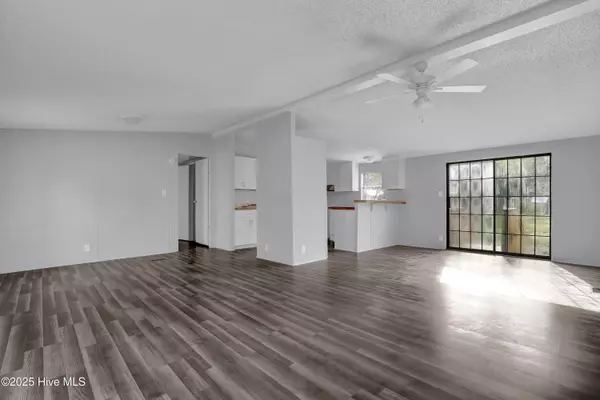
2 Beds
2 Baths
1,150 SqFt
2 Beds
2 Baths
1,150 SqFt
Key Details
Property Type Manufactured Home
Sub Type Manufactured Home
Listing Status Active
Purchase Type For Sale
Square Footage 1,150 sqft
Price per Sqft $152
Subdivision Not In Subdivision
MLS Listing ID 100535870
Style Steel Frame
Bedrooms 2
Full Baths 2
HOA Y/N No
Year Built 1986
Annual Tax Amount $144
Lot Size 0.460 Acres
Acres 0.46
Lot Dimensions 0x0x0x0
Property Sub-Type Manufactured Home
Source Hive MLS
Property Description
Step inside to brand-new laminate flooring throughout, providing a warm, hardwood-style look. The kitchen is a standout with butcher block countertops, upgraded cabinetry, and generous prep space. The primary suite includes a beautifully remodeled en-suite bathroom with a stylish walk-in shower and updated fixtures.
The second bedroom and additional flex room provide plenty of space for guests, hobbies, or a home office. The guest bathroom has also been thoughtfully updated with a new vanity and a convenient walk-in tub-shower combo.
Enjoy the outdoors with a nice sized yard, perfect for entertaining, gardening, or relaxing. Extensive upgrades provide peace of mind, including:
-Brand-new septic tank (2025)
-New HVAC system (2024)
-Upgraded insulation
-Modernized electrical system
-Upgraded plumbing throughout
-Fresh interior paint + finishes
Located in a quiet area of Hubert, you're just a short drive from local shops, schools, and the beautiful Crystal Coast beaches.
Don't miss your chance—schedule a private showing today!
Location
State NC
County Onslow
Community Not In Subdivision
Zoning RA
Direction Turn left onto Parkertown Road, Turn left onto Doe Drive, Turn right onto Deer Road.
Location Details Mainland
Rooms
Primary Bedroom Level Primary Living Area
Interior
Interior Features Ceiling Fan(s)
Heating Electric, Heat Pump
Cooling Central Air
Fireplaces Type None
Fireplace No
Appliance None
Exterior
Exterior Feature None
Parking Features On Site
Utilities Available Water Connected
Amenities Available No Amenities
Waterfront Description None
Roof Type Architectural Shingle
Accessibility None
Porch None
Building
Story 1
Entry Level One
Foundation Raised
Sewer Septic Tank
Water Community Water
Structure Type None
New Construction No
Schools
Elementary Schools Swansboro
Middle Schools Swansboro
High Schools Swansboro
Others
Tax ID 1305-14.1
Acceptable Financing Cash, Conventional
Listing Terms Cash, Conventional


"My job is to find and attract mastery-based agents to the office, protect the culture, and make sure everyone is happy! "
GET MORE INFORMATION






